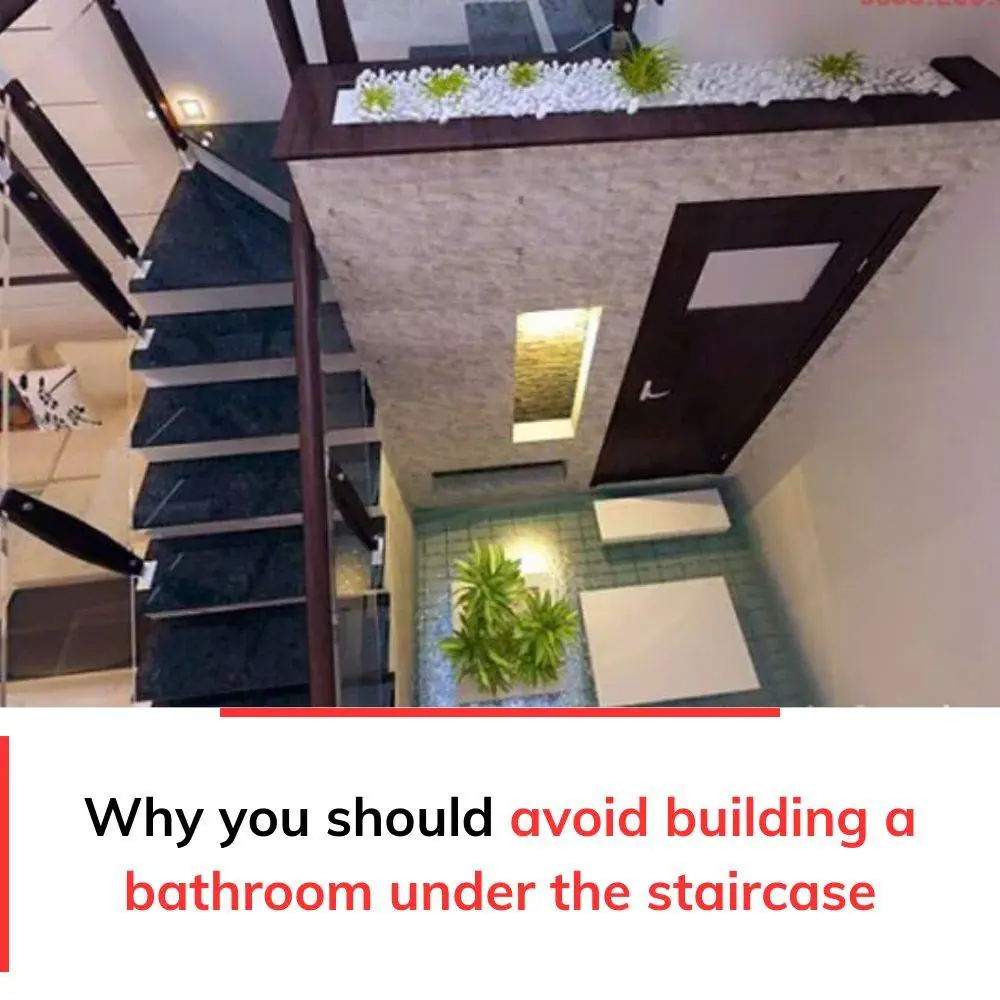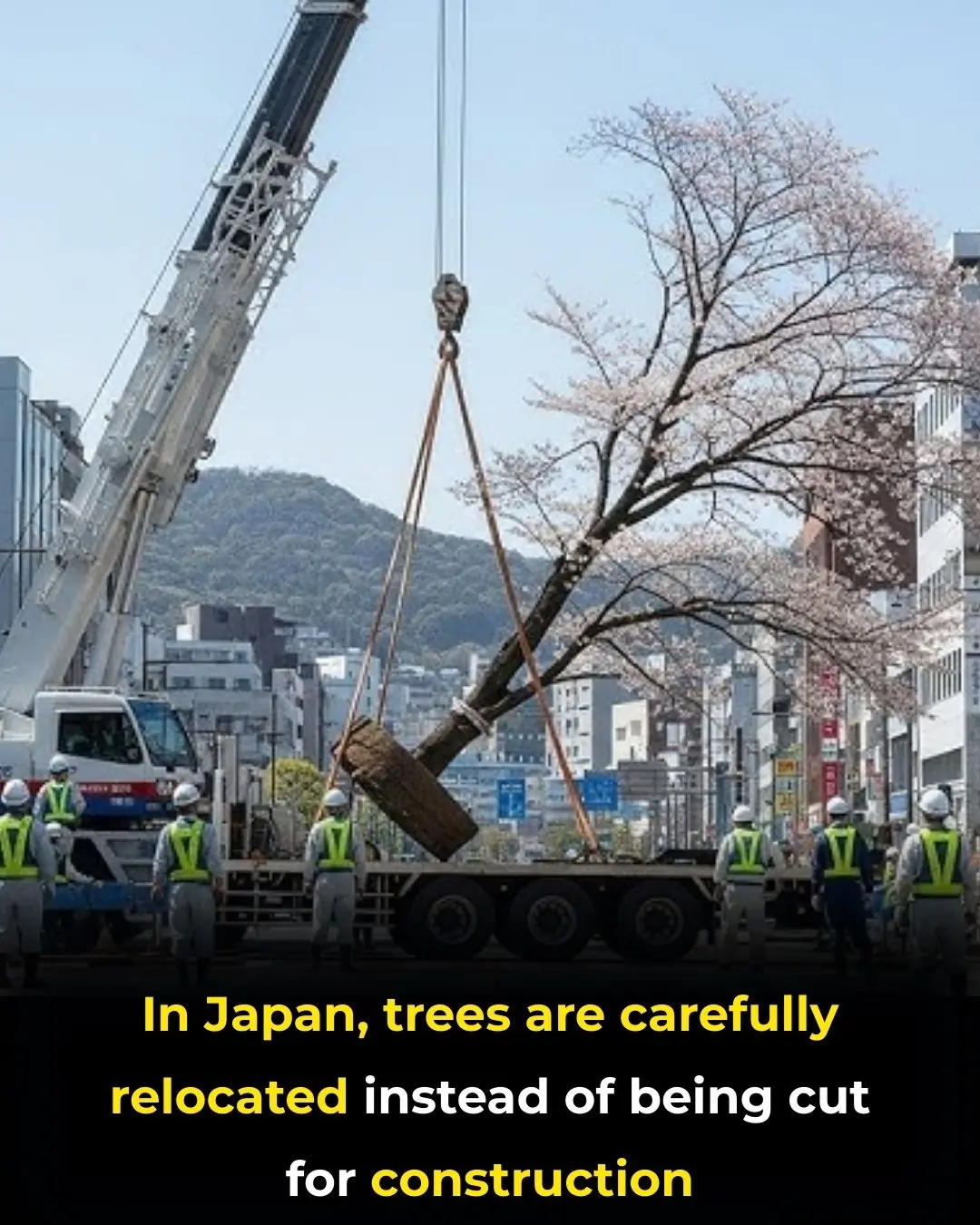
Why You Should Avoid Building a Bathroom Under the Staircase
Why You Should Avoid Building a Bathroom Under the Staircase
Designing a home often involves finding creative ways to maximize space. However, not all solutions are ideal—especially building a bathroom under the staircase. While this might seem like a space-saving idea, it can come with several downsides that are worth considering:

1. Poor Ventilation
Bathrooms require proper ventilation to prevent moisture buildup, which can lead to mold and mildew. The confined space under the stairs often lacks adequate airflow, making it hard to maintain a fresh and healthy environment.
2. Structural Issues
Staircases are integral to a home’s structure, and adding plumbing underneath can create complications. Leakage or damage to pipes in this area can lead to costly repairs and potential weakening of the structure.
3. Limited Space
Bathrooms under staircases are usually cramped, making them uncomfortable to use. This can compromise both functionality and aesthetics, leaving the space feeling awkward and impractical.
4. Feng Shui and Aesthetic Concerns
In some cultures, like Feng Shui, placing a bathroom in this location is considered bad for energy flow, which can affect the harmony of your home. From an aesthetic perspective, it might also detract from the overall design.
What’s the Alternative?
Instead of squeezing a bathroom under the staircase, consider converting the space into storage, a small library, or even a cozy reading nook. These options are not only practical but also enhance your home's charm and functionality.
When designing your dream home, think twice about where to place each room. Proper planning ensures your space is both beautiful and practical for years to come!
News in the same category


The Best Proven Ways to Heal Scars Naturally (Evidence Based)

16 Warning Signs of Poor Blood Circulation and How to Treat It

The Best Home Remedies For Getting Rid of Ear Infection

Daily Step Counts Combined With Genetic Risk Can Better Predict Type 2 Diabetes

Gestational Diabetes Rates Surge Across the United States

Why Does Lung Cancer Affect Non-Smokers? A Hidden Culprit in the Kitchen That Many People Overlook

6 Foods You Absolutely Need To Avoid If You Suffer From a Thyroid Disorder

Gastroenterologist says this is the #1 drink for gut health

Top 5 drinks to INSTANTLY improve leg circulation and blood flow

Five Morning Habits That May Quietly Increase Cancer Risk

Natural Home Remedies for Cough and Sore Throat

People with weak kidneys often do these 4 things every day: If you don't stop soon, it can easily damage your kidneys

I spent a couple of nights at my friend’s previous apartment and saw these unusual bumps

Understanding the Link Between Your Blood Type and Health

10 Unusual Signs Your Blood Sugar Is Constantly Too High

Five Simple Drinks That Help Eliminate Uric Acid and Prevent Gout Flare-Ups

Red and Processed Meat Consumption Increases Cancer Risk, Experts Warn

The Hidden Dangers of Eating Leftover Food Stored Overnight

Two Rare Neurologic Disorders Added to US Newborn Screening Panel
News Post

Fears of a Texas Serial Killer Intensify After Three More Bodies Are Recovered from Houston Bayous

From Casual Drinking to Dependence: A Recovering Alcoholic Reveals Seven Warning Signs of Addiction

Why Americans Were Shocked by the British Way of Washing Dishes

No one told me

My nose is getting bumpy, swollen, and red. Next doctor slot is way out. What should I do?

Can You Spot It? The Viral “Sniper Vision” Challenge That’s Testing Human Perception

Most Doctors Won’t Tell You, But This Can Cut Heart Attack & Stroke Risk By 80%

The Best Proven Ways to Heal Scars Naturally (Evidence Based)

How Japan Preserves Nature by Relocating Trees Instead of Cutting Them Down

16 Warning Signs of Poor Blood Circulation and How to Treat It

The Best Home Remedies For Getting Rid of Ear Infection

A Simple Act of Kindness That Turned a Lifelong Dream into Reality

Soap Left on Plates? British Dishwashing Method Sparks International Debate

A Hero on Four Paws: How a Cat’s Instincts Saved a Baby from an Alligator

Florida’s Trooper’s Law: A Landmark Step Toward Protecting Pets During Natural Disasters

An 11,000-Year-Old Indigenous Settlement in Saskatchewan Is Transforming Our Understanding of North America’s Ancient Past

Never realized this

When Speed Saves Lives: The Lamborghini Mission That Delivered Hope

Daily Step Counts Combined With Genetic Risk Can Better Predict Type 2 Diabetes
